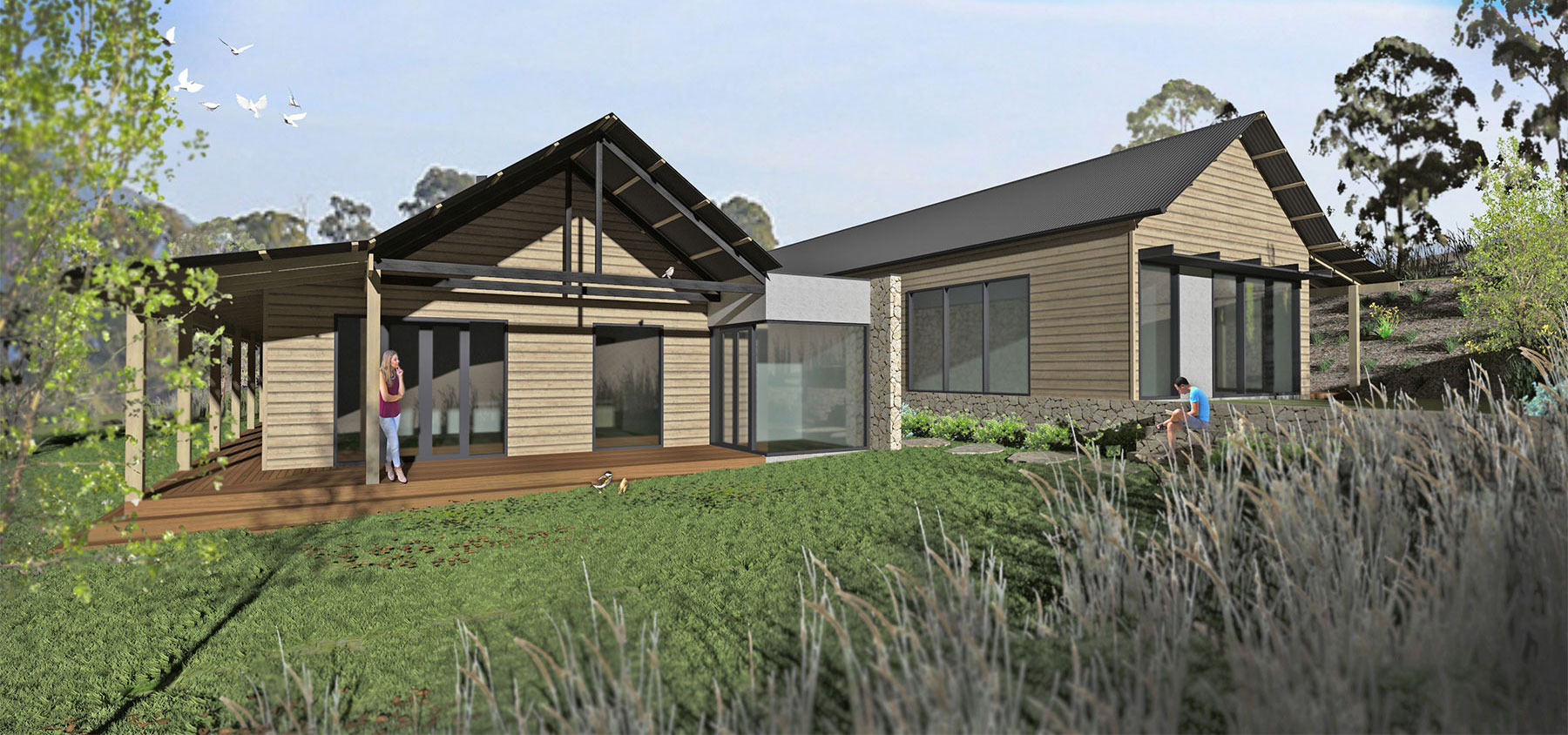Thornton House 2
New Build

Thornton House 2 is inspired by the legacy of Australian Colonial architecture with a contemporary reinterpretation. The plan comprises two long, simple, pitched roof volumes, the lower of which faces the views down the valley which it sits at the top of and contains the kitchen, dining, sunken lounge, outdoor alfresco space and Master suite. The upper volume contains the garage and 4 guest bedrooms. A link in the centre is the entry and houses the laundry, powder room and a stair between the split levels. A long country verandah transforms into large, undercover outdoor spaces at either end of the main wing with exposed trusses. The living space is an extension of these volumes with exposed trusses internally also. A palette of natural materials including rough-sawn, timber weatherboard cladding ensures the house will blend into the open woodland setting and follow the horizontal rhythms of the rolling hillsides. The house is anchored into the slightly sloping hillside by a stone-clad, spine wall which features along the whole north side of the interior. The transition through this thick wall separates the main living wing from the guest wing.
Architecture Dion Keech Architects
Unbuilt currently in documentation