Thornton House 4
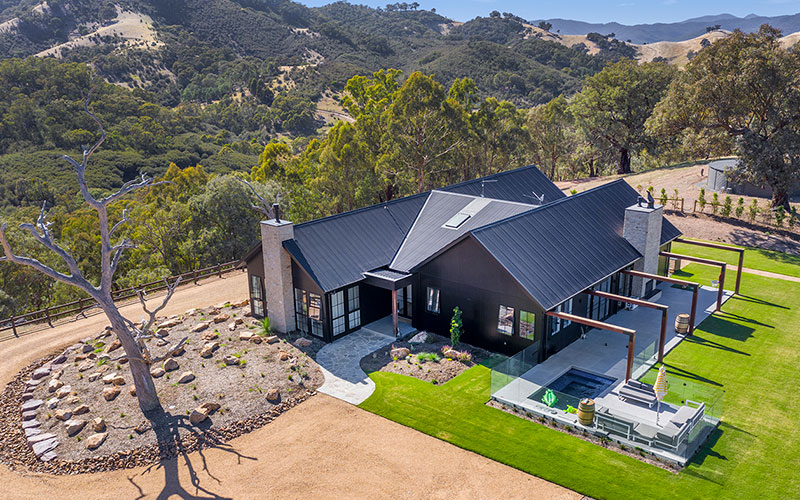
Thornton House 4 New Build What a stunning location! Capturing the amazing 360° views, the two wings of our Thornton House 4 are connected by a central gallery separating private from public. The highlights of natural stone and hardwood timber create a striking contrast with the dark colorbond monument metal sheet and painted cement sheet […]
Thornton House 3
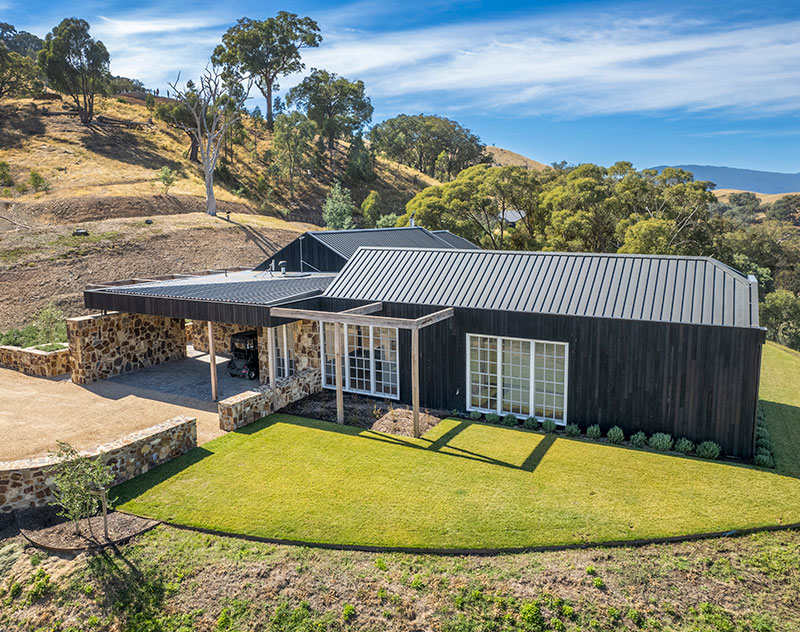
Thornton House 3 New Build The L-shape design enables views of the golf course and Cathedral range from the living space as well as all bedrooms. The shape also provides protection and privacy to the outdoor living space. A sense of anticipation greets visitors who arrive along an entry path flanked by feature stone clad […]
Ivanhoe House
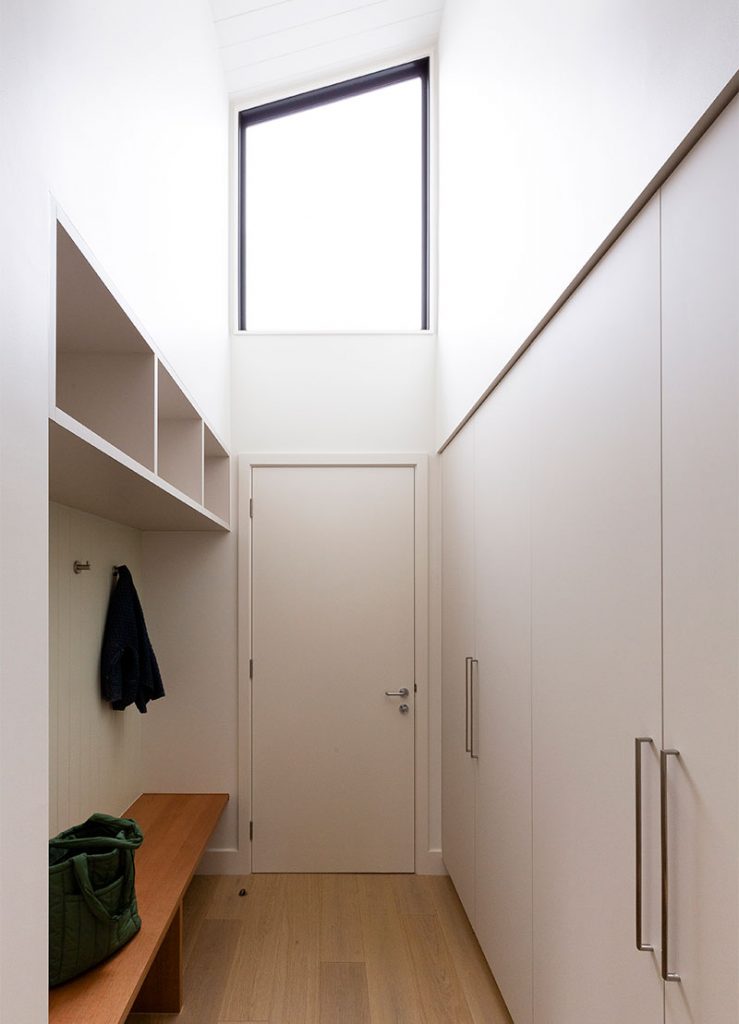
Ivanhoe House New Build A new dwelling in East Ivanhoe achieves the Platinum level Liveable Housing standard. The clients’ brief was to design a home that they could comfortably live in for the rest of their lives. They asked that their new home be designed in accordance with the Livable Housing Design Guidelines and that […]
Carlton Landscape
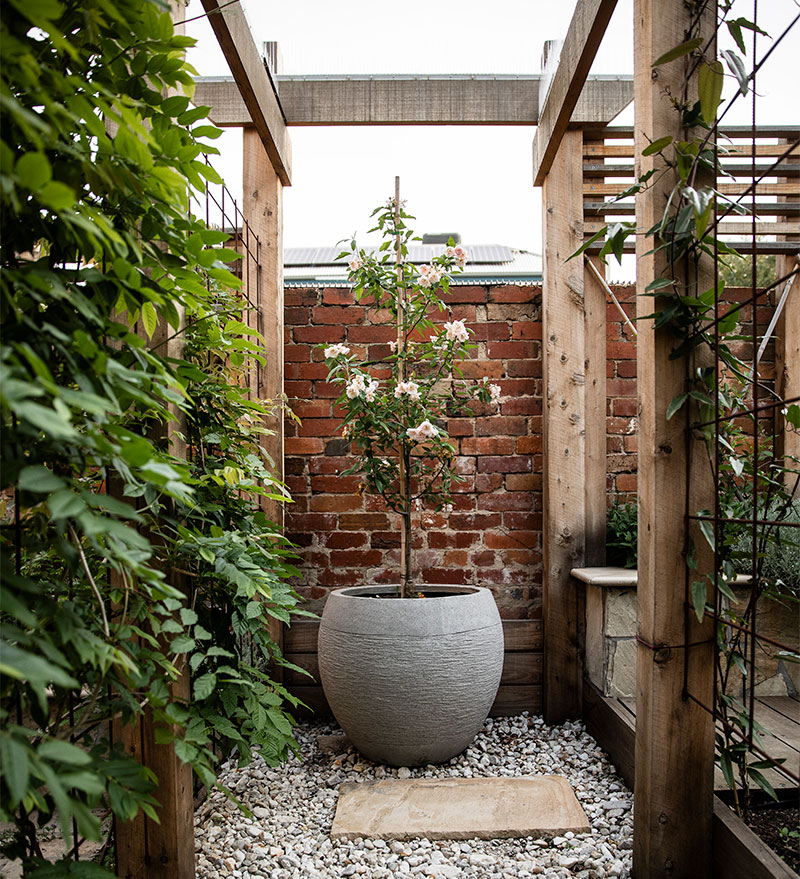
Carlton Landscape Landscape A beautiful palette of hardwood timber, brick and stone provides the perfect backdrop for the vibrant planting in this inner city terrace garden. Central to the design is a Japanese inspired arbor which creates subtle privacy and separation between the main dwelling and the outbuilding. Landscape Design Dion Keech Architects Builder Creative […]
Aranda House
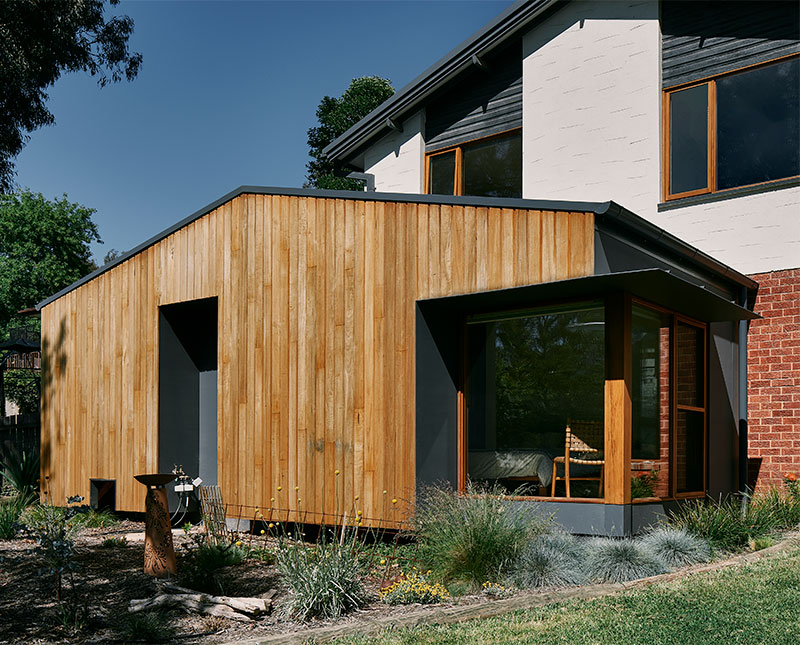
Aranda House Alterations & Additions The alterations and additions to the Aranda House is one of our favourites. Working with our fabulous clients was a delight on this project. A tight budget required creative responses to achieve optimum outcomes and unlock spaces that were previously un-usable. A great result that is being enjoyed by immediate […]
Alexandra House
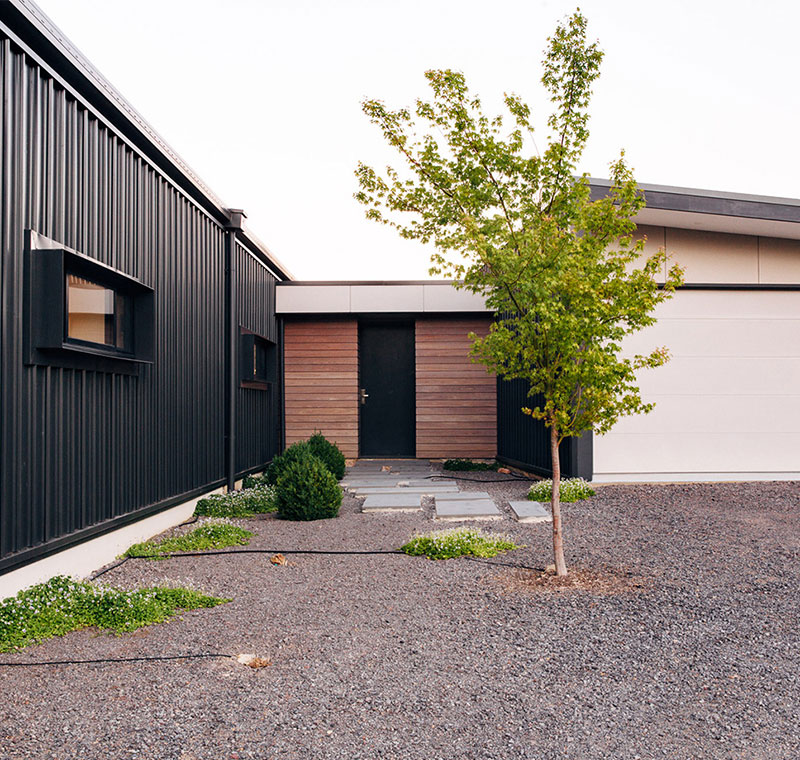
Alexandra House New Build From the street the dwelling conveys a rural shed aesthetic – albeit quite modern – with the roof cladding wrapping down to form the walls also. With few windows to this side privacy is maintained. The two wings of this house open up completely on the north side to the view […]
Northcote House
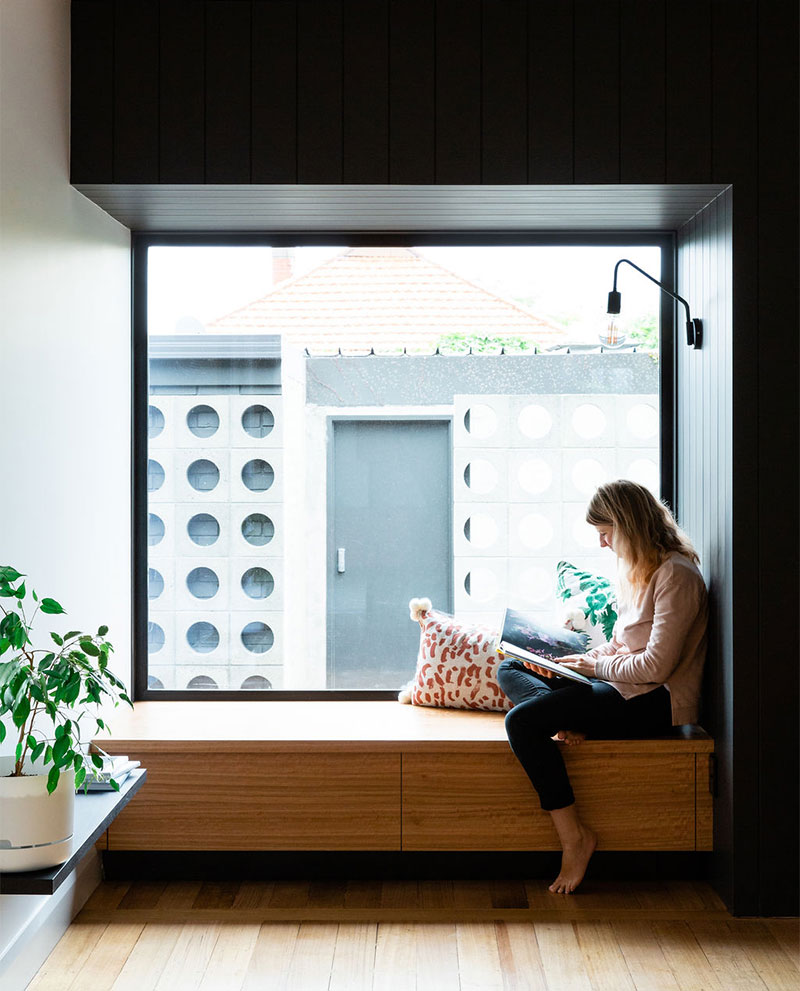
Northcote House Alterations & Additions Despite being quite small the family occupying the Northcote house only used part of the space owing to inefficiencies in the layout and out-dated design. The brief for this project therefore was to reconfigure the internal spaces within the existing footprint of the dwelling to better utilise and un-lock unused […]
Thornton House 1
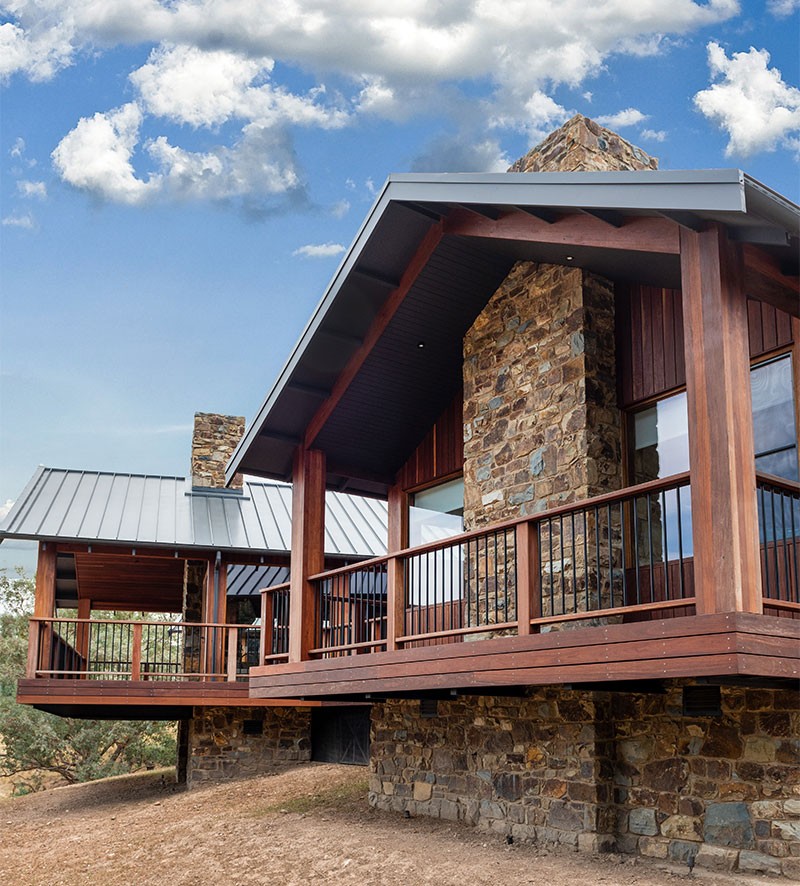
Thornton House 1 New Build The three wings of the house cantilever out from the steep hillside of the site to exploit the amazing views of the valley and beyond to the cathedral range. Walkways between the three wings provide separation between the master suite, the visitor wing and the generous living wing in the […]
McKinnon House
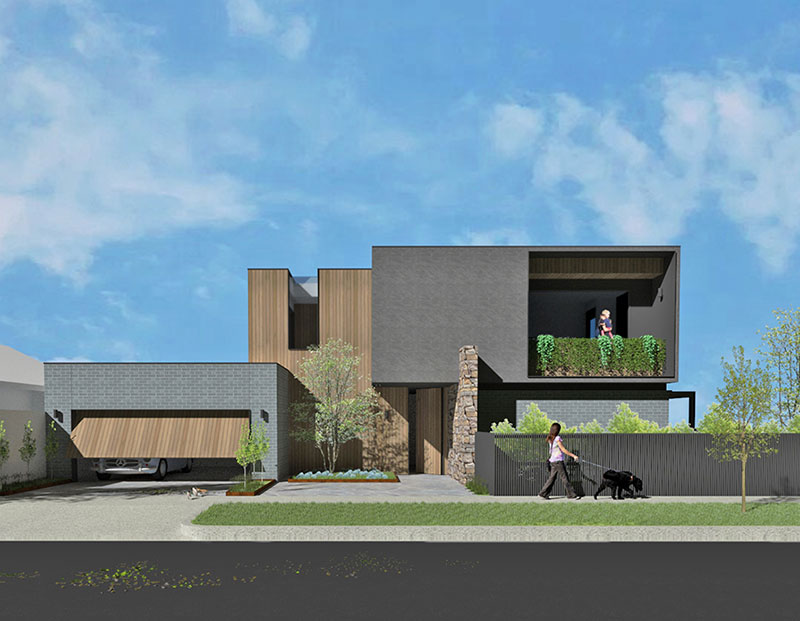
McKinnon House New Build The McKinnon house is an urban infill development on the rear half of an existing house block. The 2 storey plan responds to the tight constraints of planning setbacks, site coverage and overlooking while creating innovative outlook, maximising space and maintaining privacy. The interplay of strong forms draws its inspiration from […]
Taylor Bay House
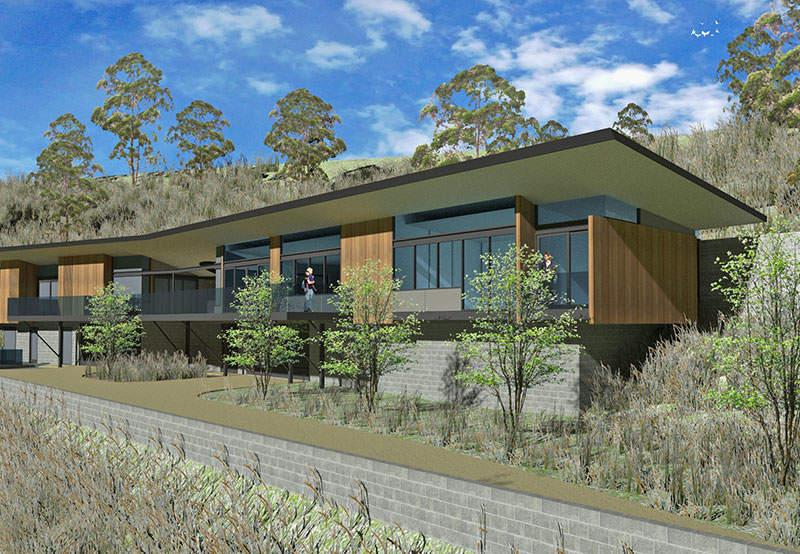
Taylor Bay House New Build The Taylor Bay house takes its inspiration from the rugged, steep, native bush hillside it is on and the tranquil, yet expansive views of Lake Eildon. The brief demanded a reconciliation of these over-scaled conditions with a design that would sit comfortably within them. The plan comprises two wings which […]